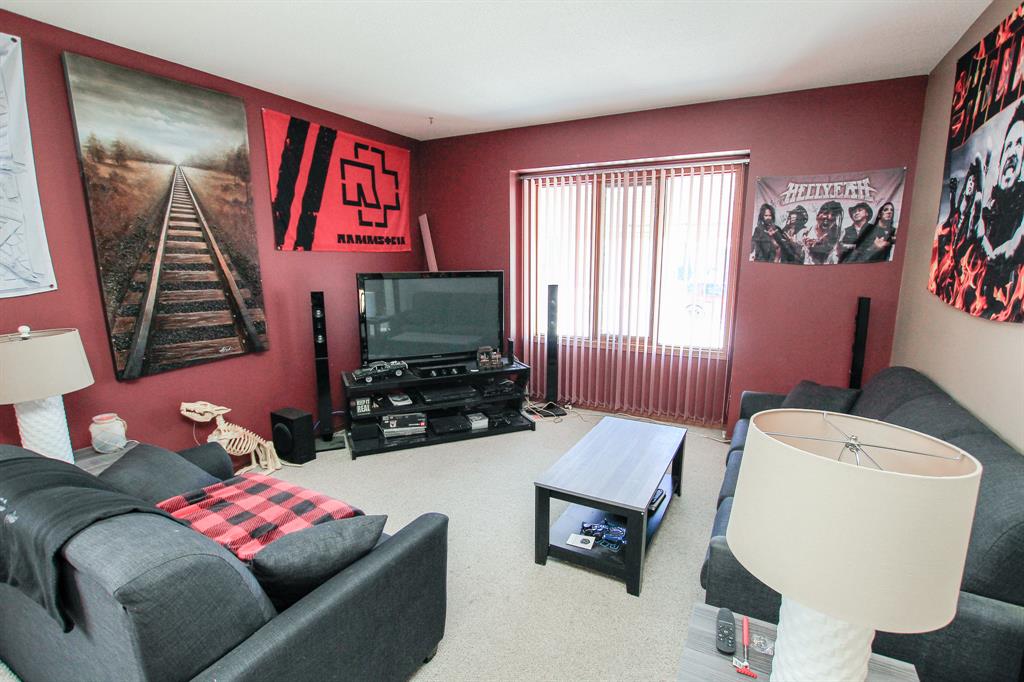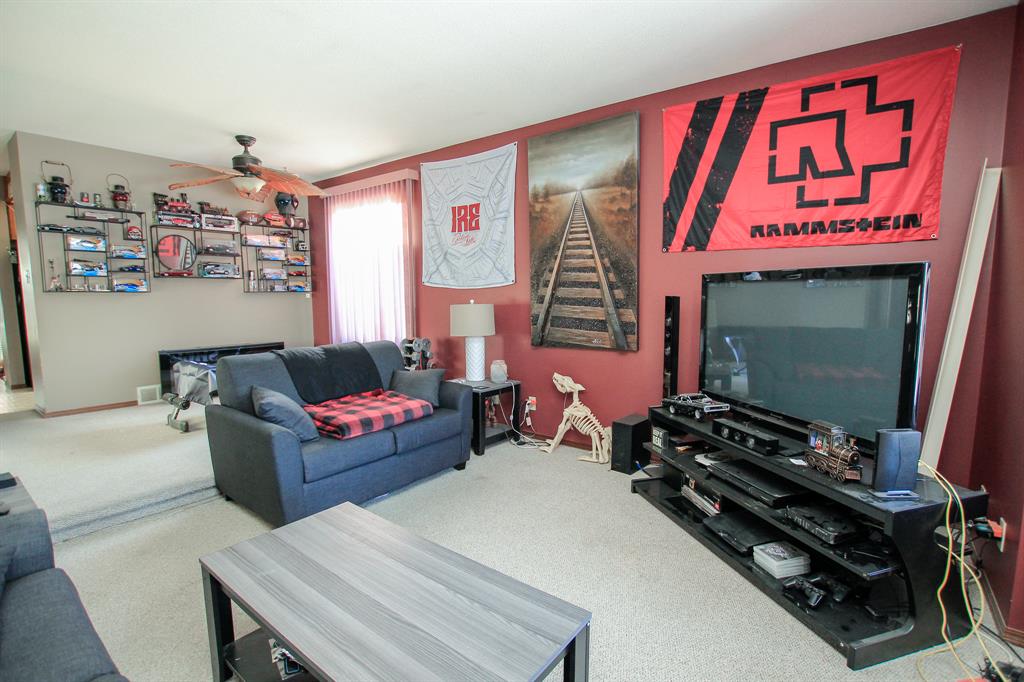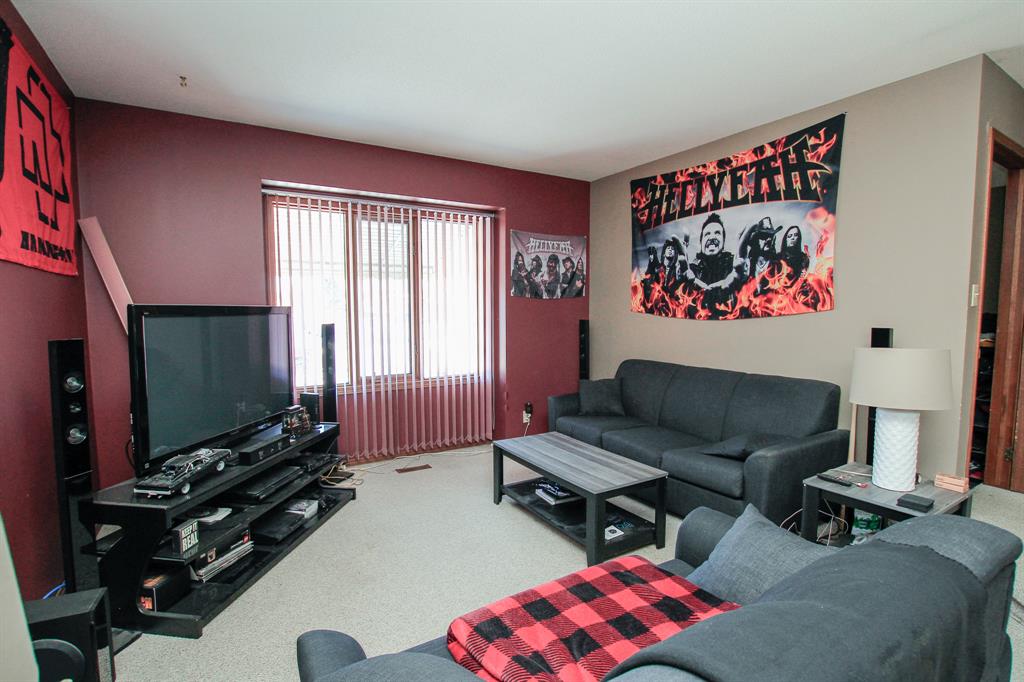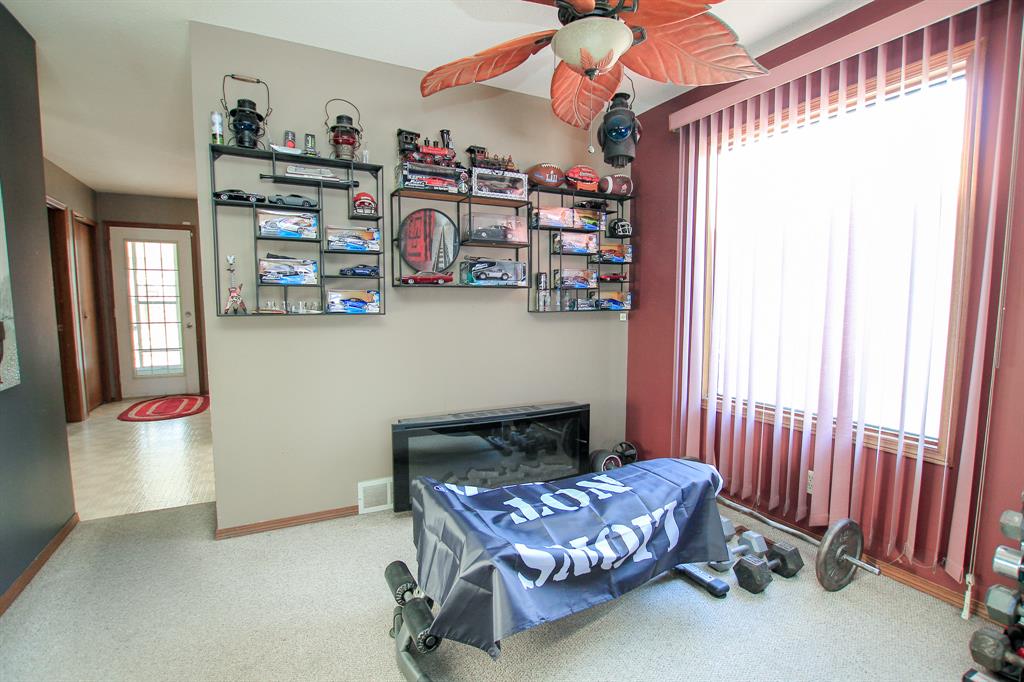

6 Gordon Street
Red Deer
Update on 2023-07-04 10:05:04 AM
$ 377,900
5
BEDROOMS
2 + 1
BATHROOMS
1173
SQUARE FEET
1981
YEAR BUILT
Welcome to this beautifully updated bungalow, a perfect blend of modern convenience and classic charm. Featuring a bright and spacious layout, this home boasts stylish finishes and abundant natural light throughout. The main floor includes a warm and inviting kitchen equipped with stainless steel appliances, a cozy living area, and three generous bedrooms on the main floor, providing ample space for relaxation and entertaining. A full 4-piece bathroom and a 2-piece ensuite complete the main floor. A standout feature of this property is the legal suite, offering a separate entrance, own parking pad full kitchen, two bedrooms and 3-piece bathroom—ideal for guests, rental income, or extended family. The double detached garage provides plenty of storage and parking options. Located in a desirable neighbourhood, this home is close to amenities, parks, and schools, making it perfect for families or investors. Lots of recent upgrades including new carpet, lighting, custom blinds, roof, garage door, hot water tank + more! Don’t miss your chance to own this versatile gem!
| COMMUNITY | Glendale Park Estates |
| TYPE | Residential |
| STYLE | Bungalow |
| YEAR BUILT | 1981 |
| SQUARE FOOTAGE | 1173.0 |
| BEDROOMS | 5 |
| BATHROOMS | 3 |
| BASEMENT | Finished, Full Basement |
| FEATURES |
| GARAGE | Yes |
| PARKING | Additional Parking, Double Garage Detached |
| ROOF | Asphalt Shingle |
| LOT SQFT | 463 |
| ROOMS | DIMENSIONS (m) | LEVEL |
|---|---|---|
| Master Bedroom | 2.64 x 3.81 | Basement |
| Second Bedroom | 2.87 x 3.10 | Main |
| Third Bedroom | 3.91 x 2.69 | Main |
| Dining Room | 3.07 x 2.03 | Basement |
| Family Room | ||
| Kitchen | 4.80 x 2.77 | Basement |
| Living Room | 4.98 x 4.27 | Basement |
INTERIOR
None, Forced Air, Wood Burning Stove
EXTERIOR
Back Yard, City Lot, Corner Lot
Broker
Royal Lepage Network Realty Corp.
Agent






































































